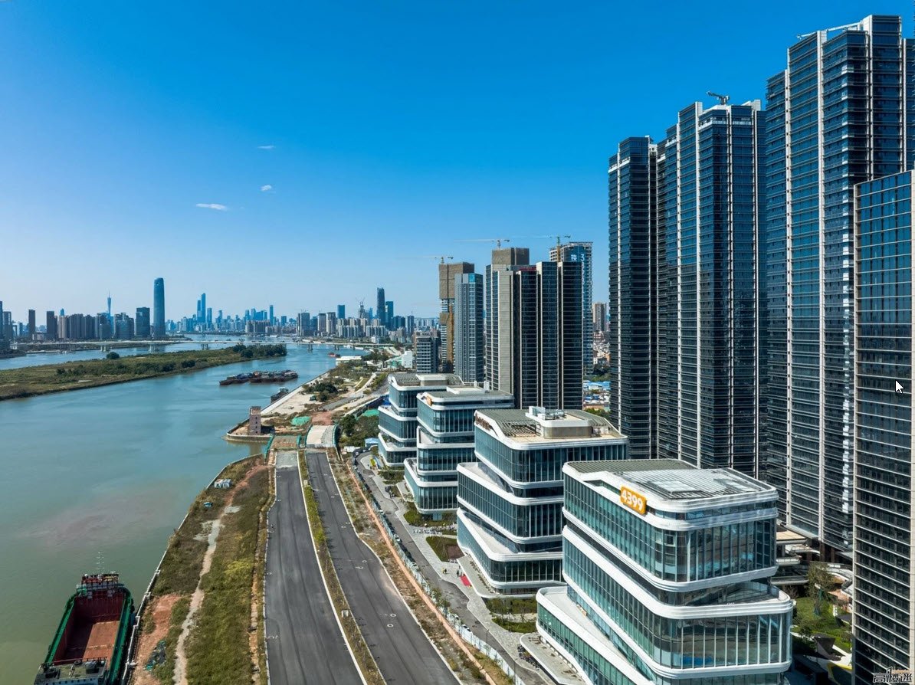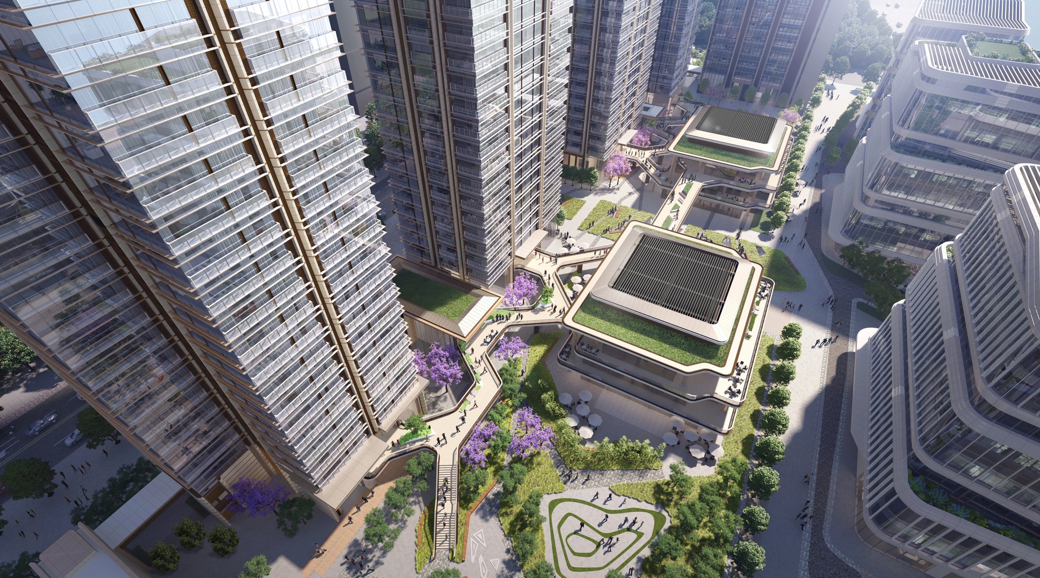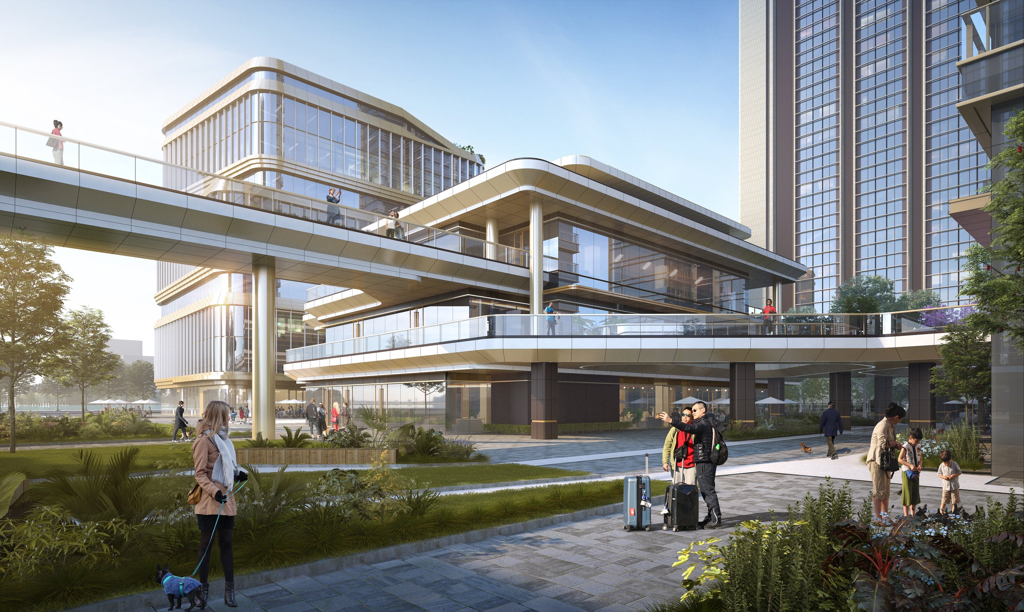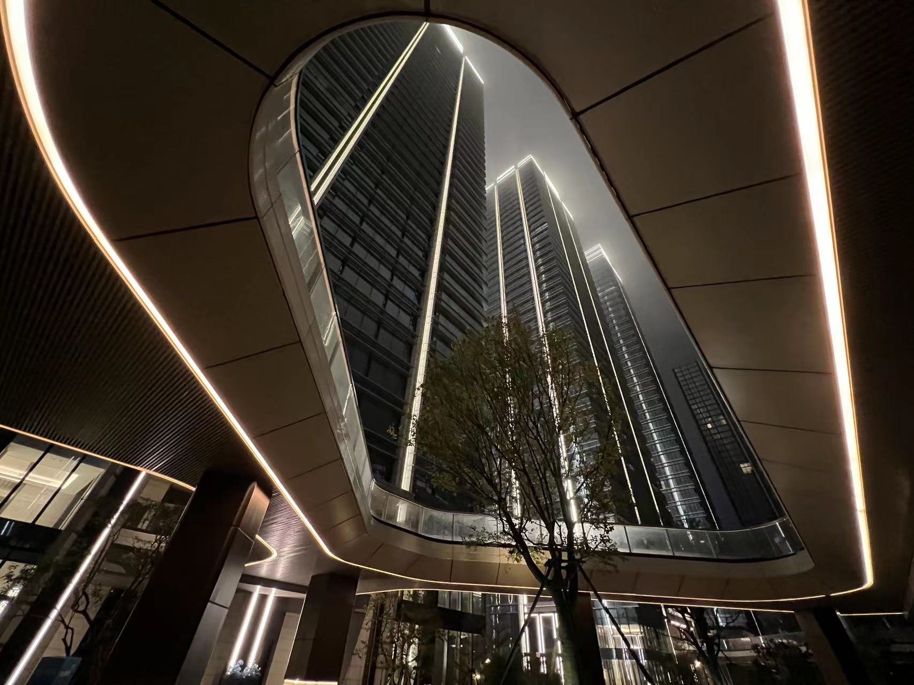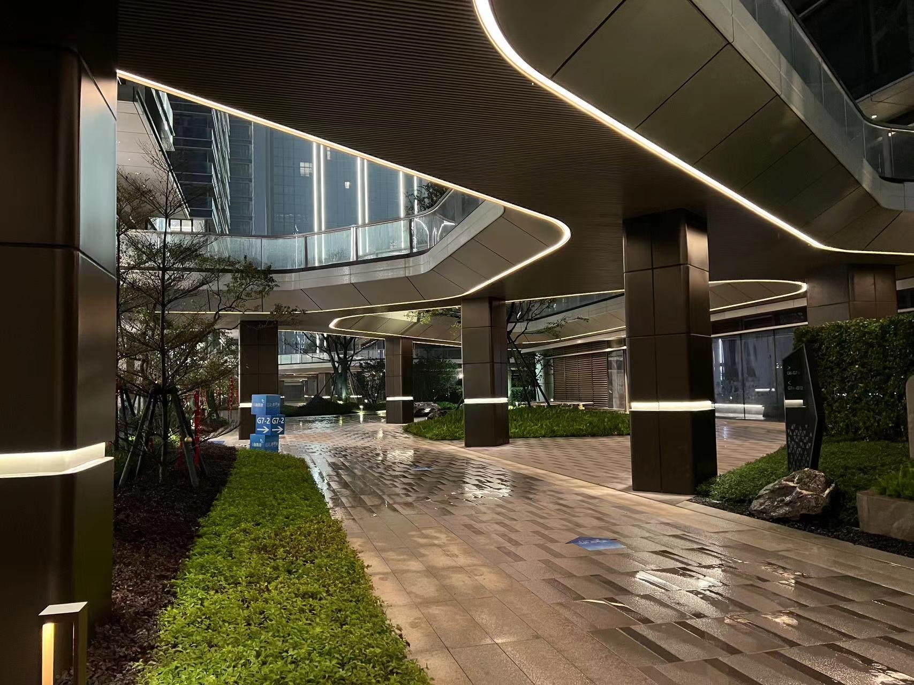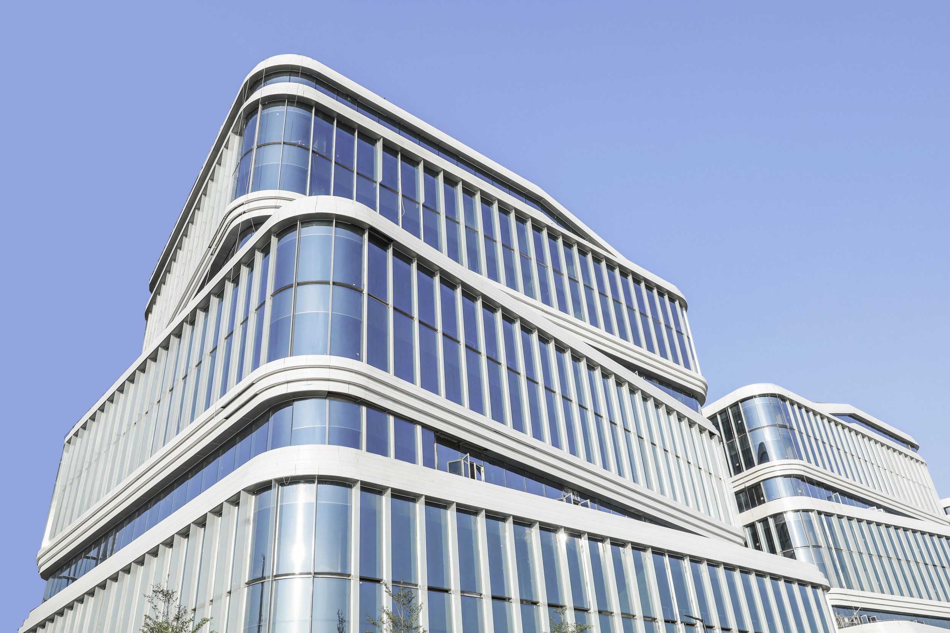
YUZHU TIMBER MARKET
Guangzhou, China Mixed Use Complex 6 Office + 6 Residential Towers 535 ft (163 m) 4,628,680 sqft (430,000 sqm) Firm: Goettsch Partners
Located along the north bank of the Pearl River, just east of Guangzhou's central business district, the Yuzhu International Timber Market mixed-use project involved the design of 14 buildings spread across two parcels and five phases.
A complex combination of mixed program types, varied work scopes, and the resulting accelerated time lines made for a challenging design process that was all the more rewarding in the end.
The scope of the north parcel consisted of two 160 meter tall speculative office towers bookending a mixed-use retail and residential complex already under construction. With core and structure also under way, the towers required perimeter massing and facade design beginning at the conceptual level. A language of serrated glass facades, mimicking the wake of boat traffic on the neighboring Pearl River, was developed to give the towers a more vertical appearance and play with the glistening of sunlight.
On the parcel to the south, ten towers are arranged around the site perimeter to maximize river views. The tallest four are luxury residential towers, with stepped crowns resulting from a massing design of bundled tubes. A facade of glass-lined French balconies and vertical piers of granite conceal operable windows, achieving the commercial exterior appearance desired by the owner, while maximizing views for specific residential spaces within.
The far east and west ends of the site are occupied by loft style residential towers that share the bundled tube concept, with a series of exterior sun shades and shadow box glazing providing a commercial appearance that disguises the varied floor heights within.
The four southernmost towers bordering the river are headquarters style office buildings. With cores and basement structure having already started construction, the challenge became shaping the above ground massing into an interesting series of mirrored towers that step as they rise, resulting in a site-wide effect of undulation. This again spoke to the movement of the river. With a facade of terracotta banding and vertical glass fins, the appearance is a horizontal expression of the bundled tube language of the residential towers behind.
Concealed within the perimeter of taller towers, and linked to the residential buildings by a series of pedestrian bridges and landscaped parks, two small amenities buildings are the sheltered heart of the site. Drawing on the low, curving forms of the office buildings, and material palette of warm metals and perforated screens of the apartment towers, the amenities buildings unify the parcel at the center. Their form of overhanging terraces provides gathering space for pool and fitness amenities within, and links the two halves of the parcel with interlocking bridges and walkways.



