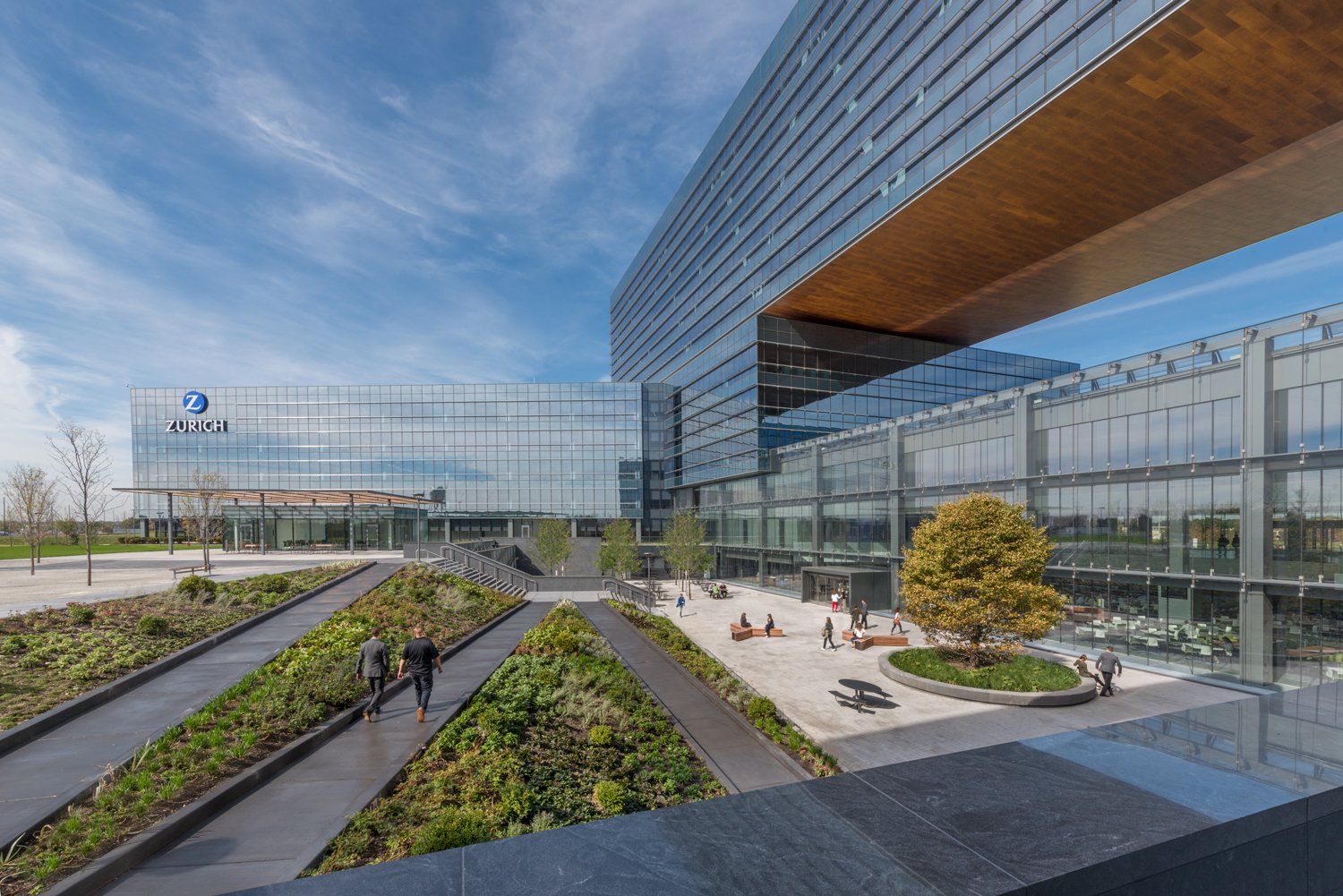
ZURICH NORTH AMERICA
Schaumburg, Illinois Headquarters Design Competition 783,800 sqft (72,820 sqm) Firm: Goettsch Partners
A prominent site along a major urban artery in suburban Chicago provided the new North American home of Zurich Insurance Group with a design opportunity to showcase the company values of stability and strength while optimizing views and solar orientation.
As a competition winning effort, the design evolved from three bars of office space, stacked to create signature amenity moments and strategically orient views and signage. Two 5-story bars of office are arranged in an offset linear alignment, opening toward the main entry. The design of the bars could be lengthened for future growth of the company.
Spanning the lower office bars is a third perpendicular bar that gestures directly toward the skyline of downtown Chicago. A large truss forms the internal structure of this top massing, allowing space below to be free of tower columns. Taking advantage of this, lobby, gathering, and cafeteria spaces are situated below the span, and a large green rooftop becomes a sheltered outdoor amenity for workers.
A sleek facade of insulated glazing and horizontal sun shades enclose the office spaces, with the depth of shading extrusions tailored to the specific solar exposure of each surface.





