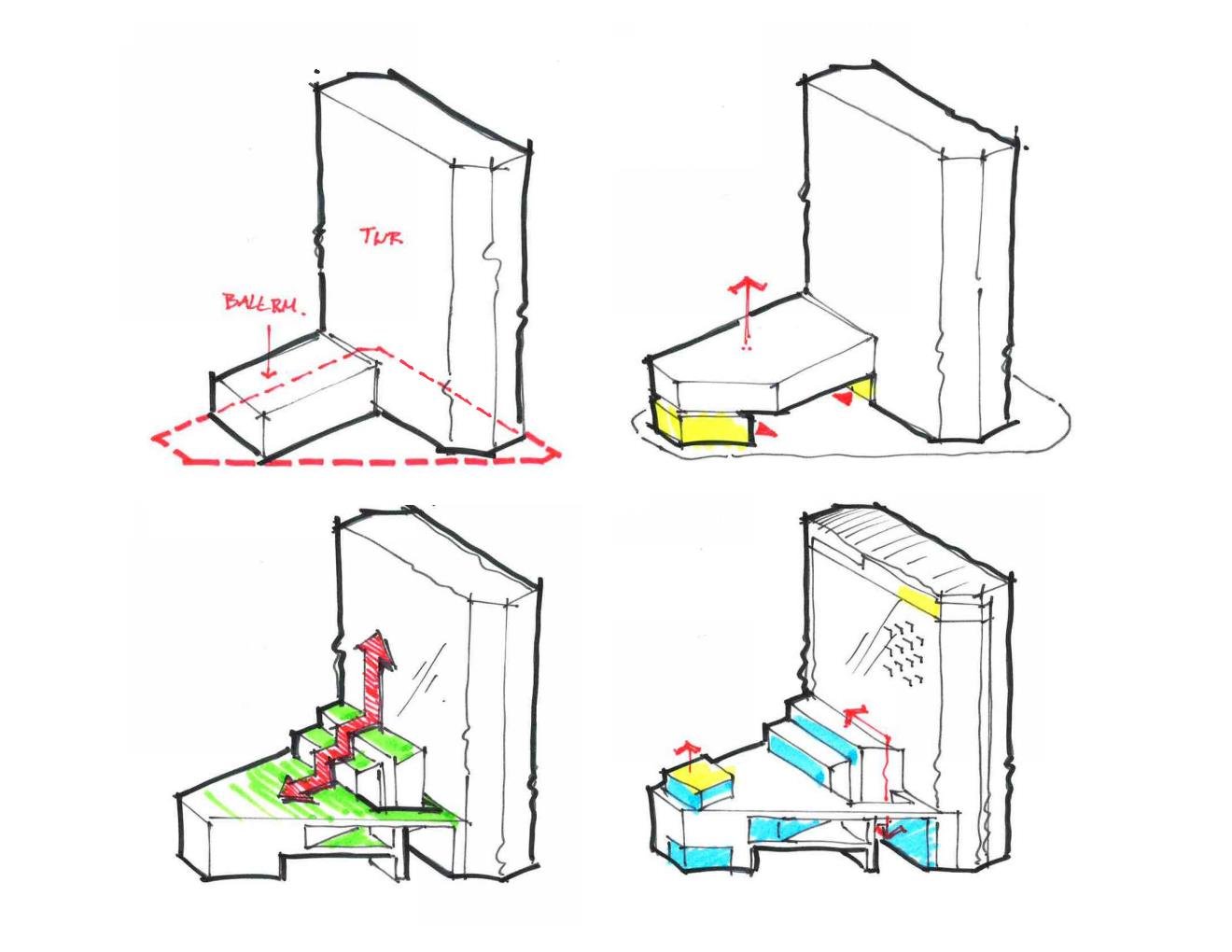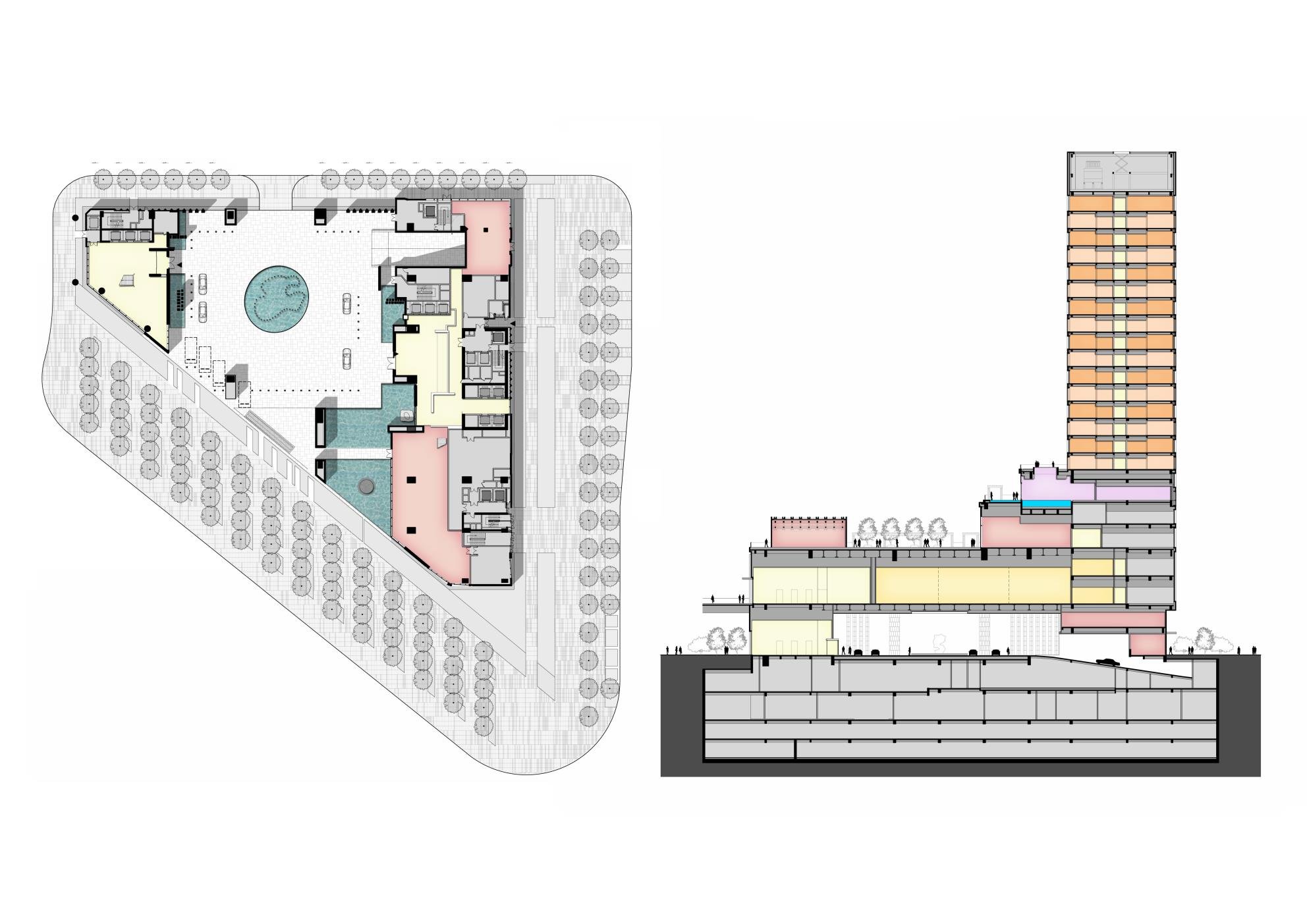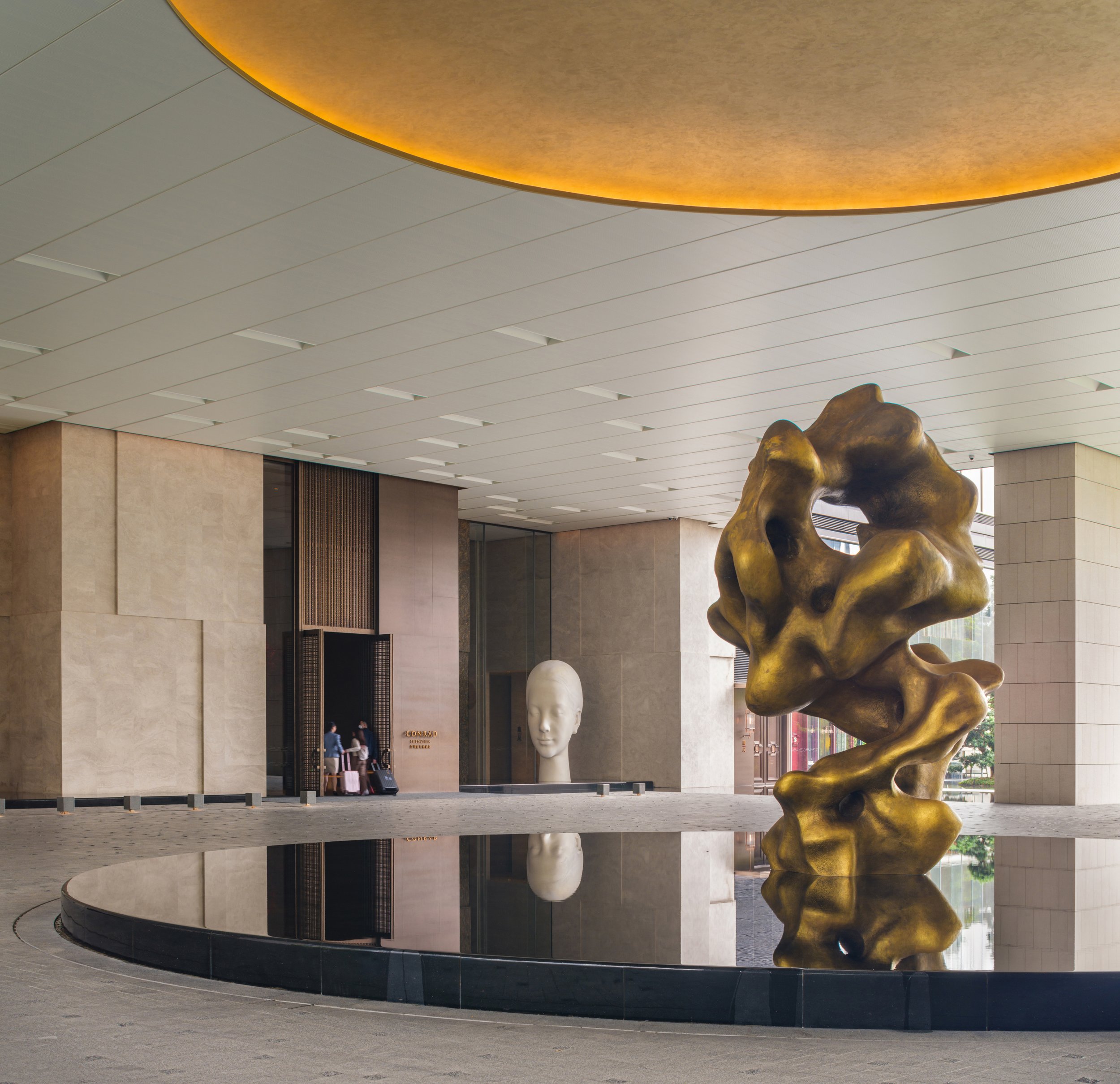
CONRAD SHENZHEN
Shenzhen, China 298-Key 5-Star Hotel 494,100 sqft (45,900 sqm) Firm: Goettsch Partners
Located along a sprawling green corridor that links the towering central business district to the shoreline and sea beyond, a challenging triangular building site forms a buffer between the bustling urban core, and the serenity of the oceanfront wetlands.
This duality of urban and waterfront, of modernity and tradition, and the challenging size and constraints of the site inspired the journey of design. The Conrad Shenzhen seeks to provide guests with a sense of place at once adjacent to the energy of the city, while embracing the refuge of neighboring landscapes at the threshold of Qianhai Bay.
That experience begins at the street edge of this prominent triangular site. While an offset core tower holds the urban boundary and focuses elevated guest rooms toward the bay, a Grand Ballroom is lifted off the ground to form a sheltered porte-cohere. The arrival courtyard welcomes guests with an embrace of modern sculpture and landscape, flowing through the site and connecting the city behind to the wetlands beyond.
Guest arrival at dedicated entrances for hotel visitors and banquet attendees is the start of a series of spatial experiences tailored to the Conrad program. Visitors to the signature Chinese restaurant cross a landscape bridge through a tranquil water garden shaped by openings in the hotel structure.
The density of the site is celebrated, as hotel guests are transported upward to the 5th floor arrival lobby, where landscaped gardens open before them. A fusion of art and nature is the driver of massing and amenity design. Cascading outdoor terraces mirror the surrounding hillsides, and form a marriage of architecture, interior design, and landscape. World class dining and cocktail offerings share sunset views of Qianhai bay with lounge terraces and poolside cabanas.
A partnering of world class designers brings a fusion of the contemporary and traditional to an interior filled with masterpieces of modern art. The embrace of luxury extends from the public spaces to the individual guest rooms themselves. Here, an oversize lite of floor to ceiling glass, over 3 meters in width, was specifically developed to provide panoramic views stretching from the urban greenbelt to the sea. Furthering the connection of guests to the present day waterfront district and its historic origins, the guest room facades undulate in a pattern that recalls the traditional woven fishing baskets of the region, and play with reflection in the same way the setting sun glistens on Qianhai Bay.
From the large massing and facade design movements to the smallest moments of material interaction, there is a celebration of craft and detail. A palette of warm-toned granite wraps the hotel in dueling textures. Understated touches of bronze, along with carved edges of oversize stone panels speak to the owner's investment in quality. At the human scale, cultural expressions of material and traditional Chinese patterns exist in details like perforated screens that cover operable windows for guest comfort.
By balancing the dualities of the new Qianhai Bay district through the unity of modernity and tradition, of art, architecture and landscape, the Conrad Shenzhen conveys an evolved guest experience not unlike the transformation of Shenzhen itself.










