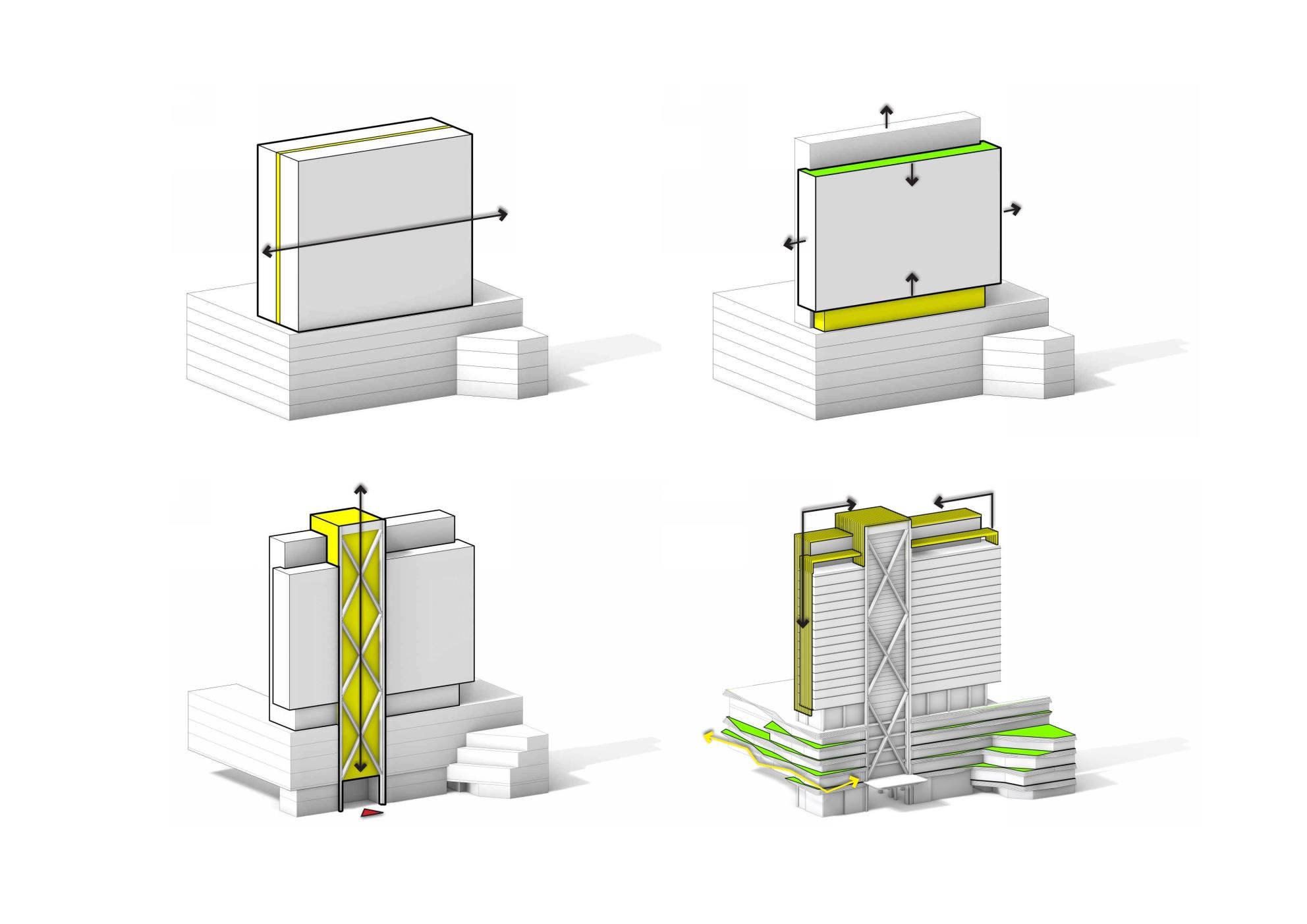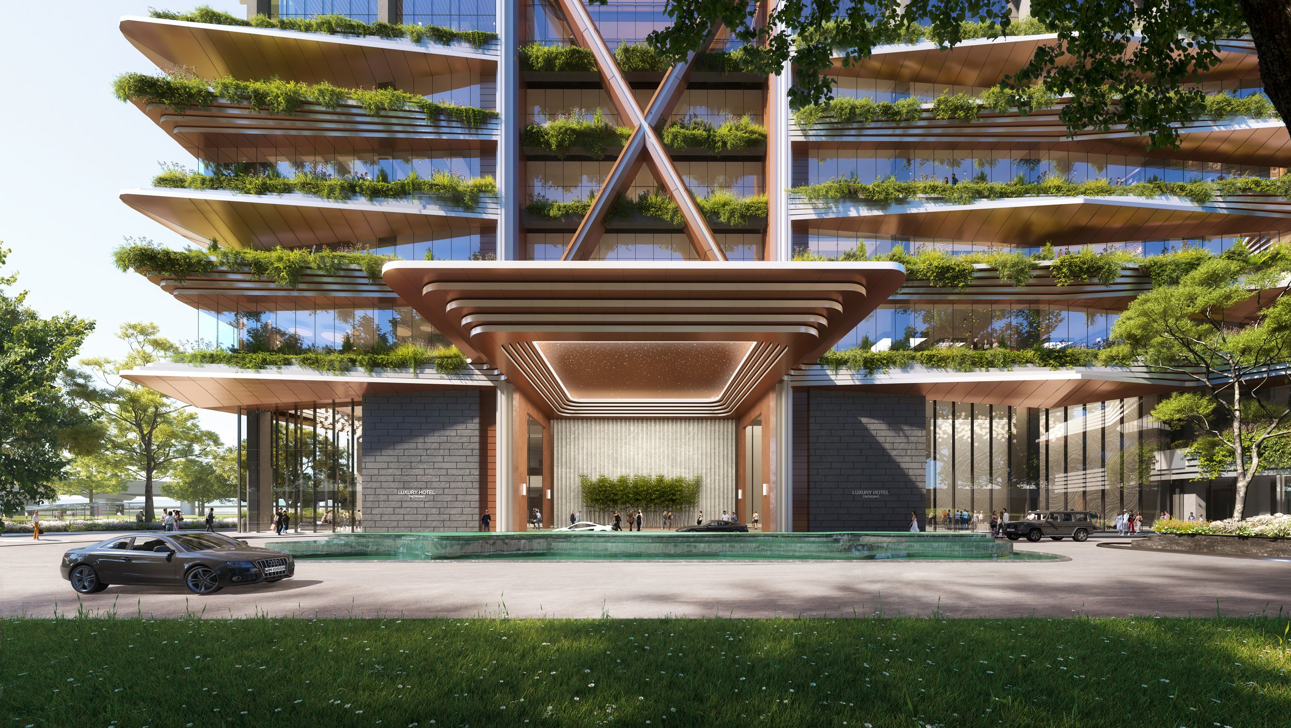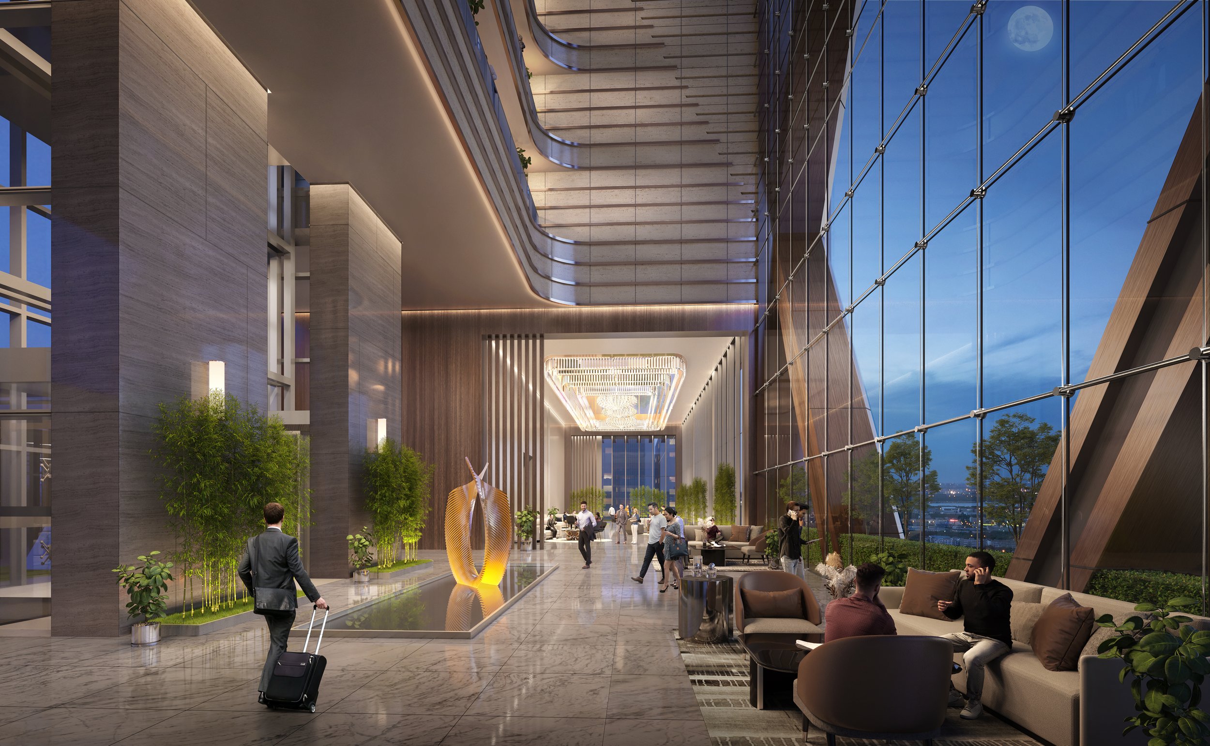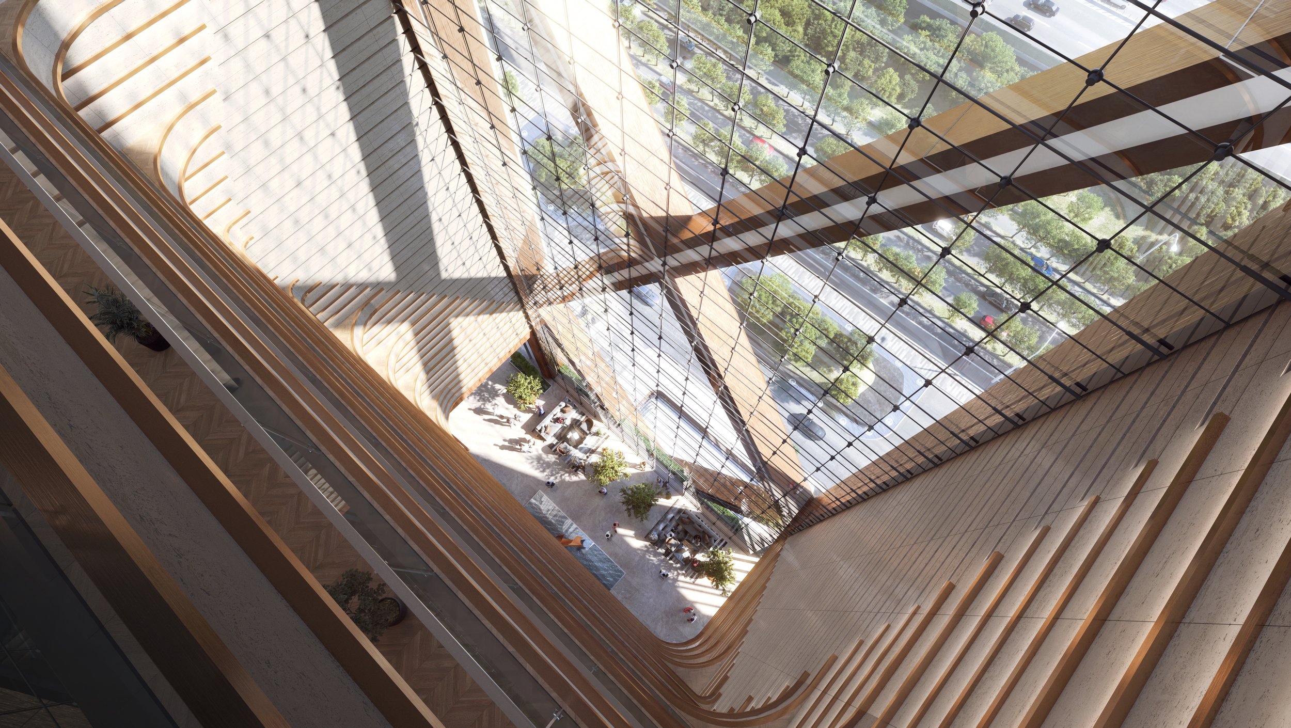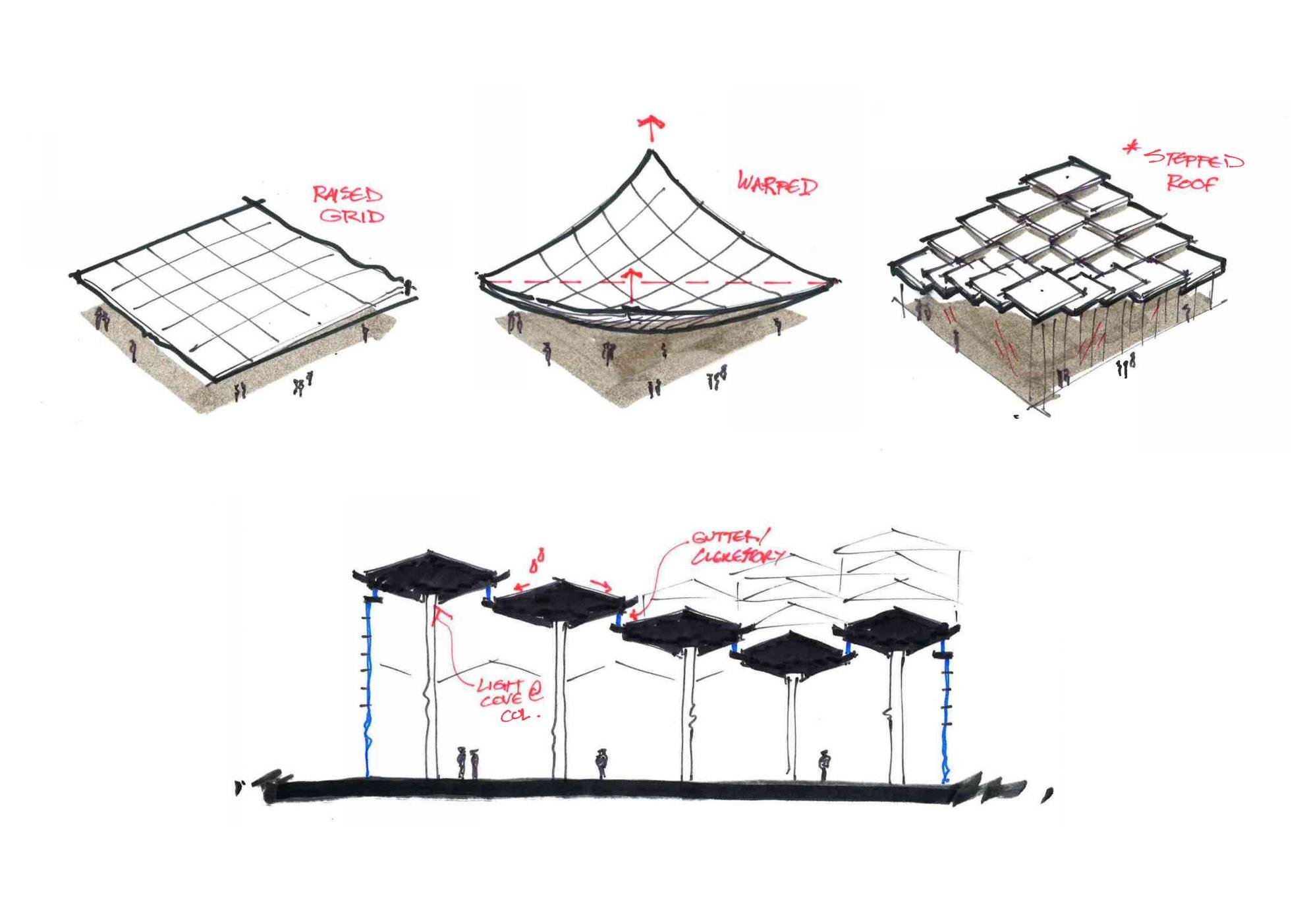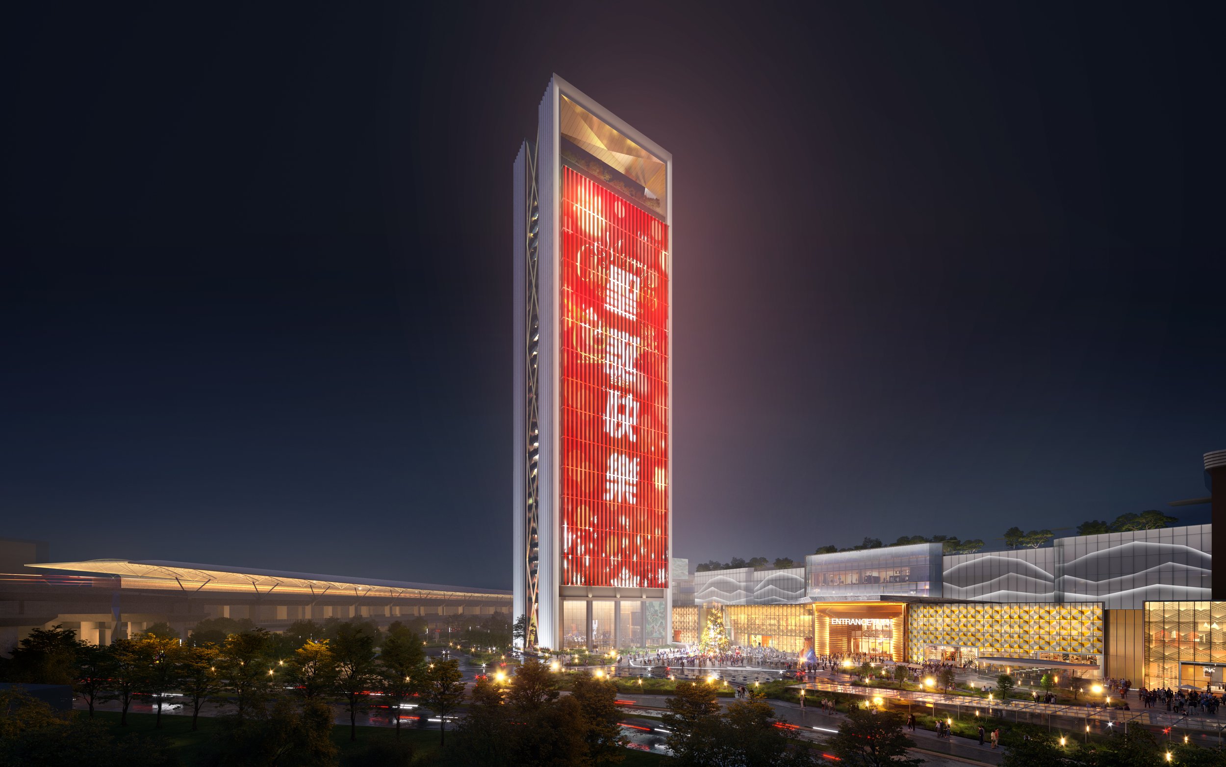
Taichung, Taiwan Mixed-use 303-key 5-Star hotel, office tower 969,830 sqft (90,100 sqm) 568 ft (173 m) tall Firm: Goettsch Partners
TAICHUNG D-ONE
Conveniently located at the nexus of a highway, metro and high-speed rail lines along the west coast of Taiwan, the expansive site of this mixed-use development just southwest of Taichung is in a prime location with high visibility and traffic. The massive D-One retail mall, designed by others, occupies the majority of the site.
Bordering and intertwined with the retail mall, two towers form a relationship on the skyline for the various types of transit and approach. A 5-star hotel (operator to be announced) sits atop the mall to the north, elongated in the direction of highway traffic, with a large central atrium overlooking the retail rooftop circulation. A speculative office tower rises on the southeast corner of the site, closer to commuter rail lines. Like the hotel, a language of wrapping vertical piers frames a structure of diagonal bronze, bracing against seismic loads, and relating to interior atria and green space.
The tower design was inspired by the verticality of bamboo forests and the horizontal steps of terraced, agricultural hillsides. Together these concepts speak to the lush green mountains of Taiwan, and were the point of departure for the linear and vegetated facades.
