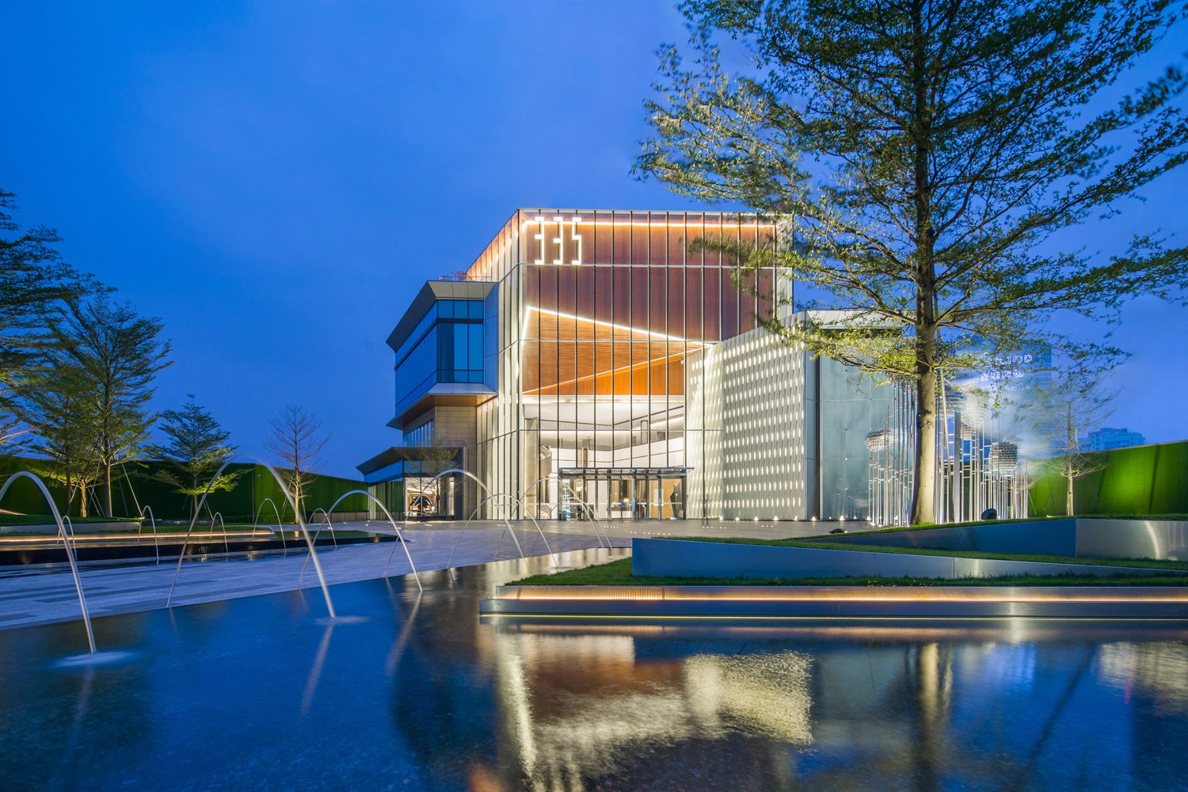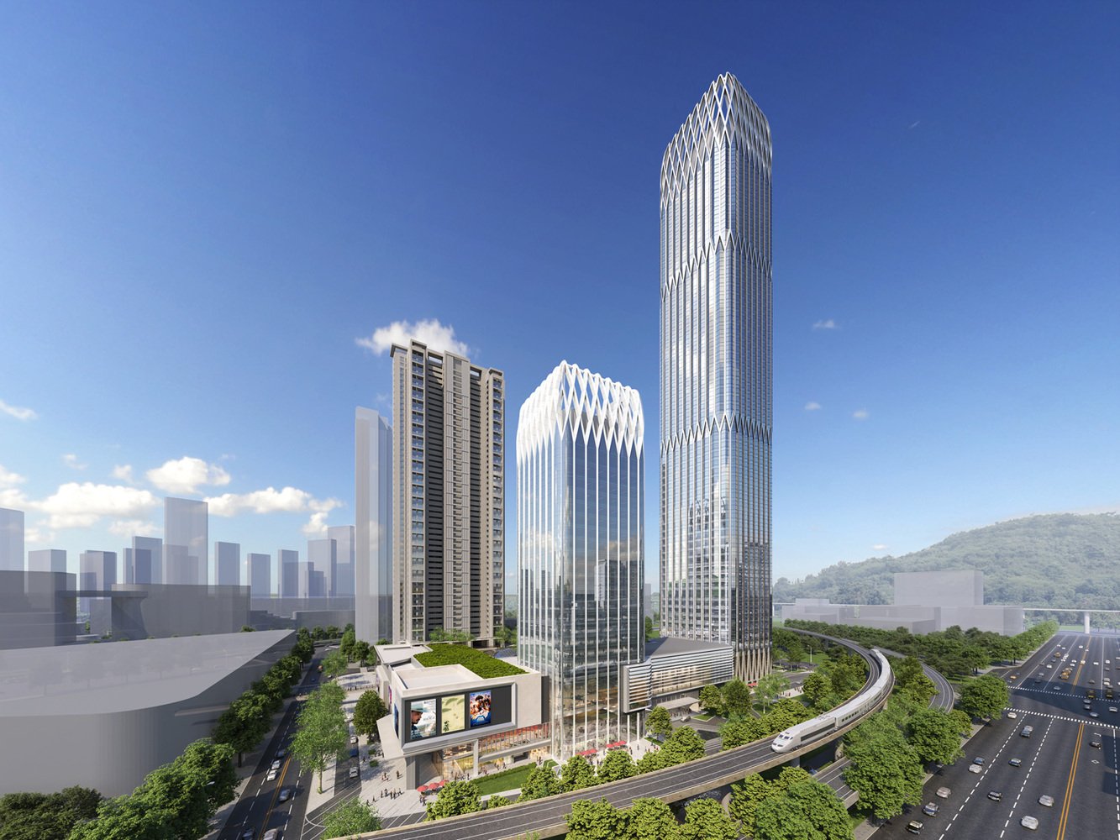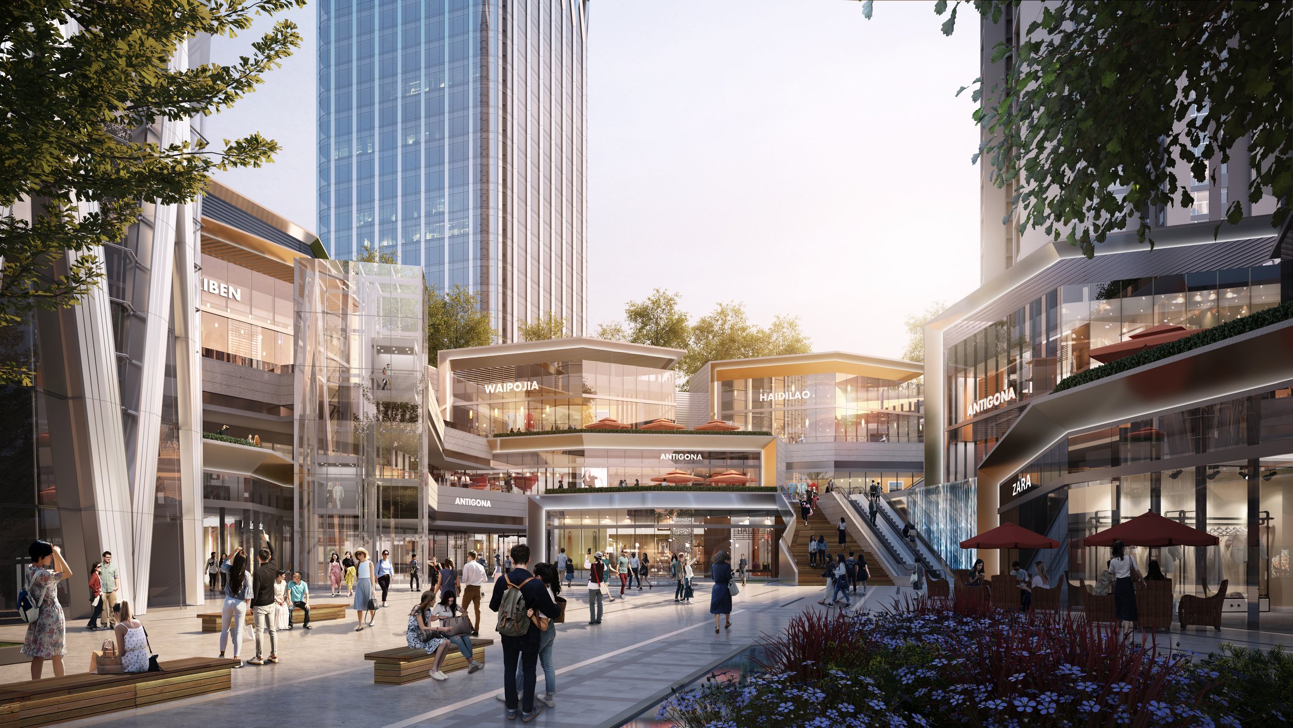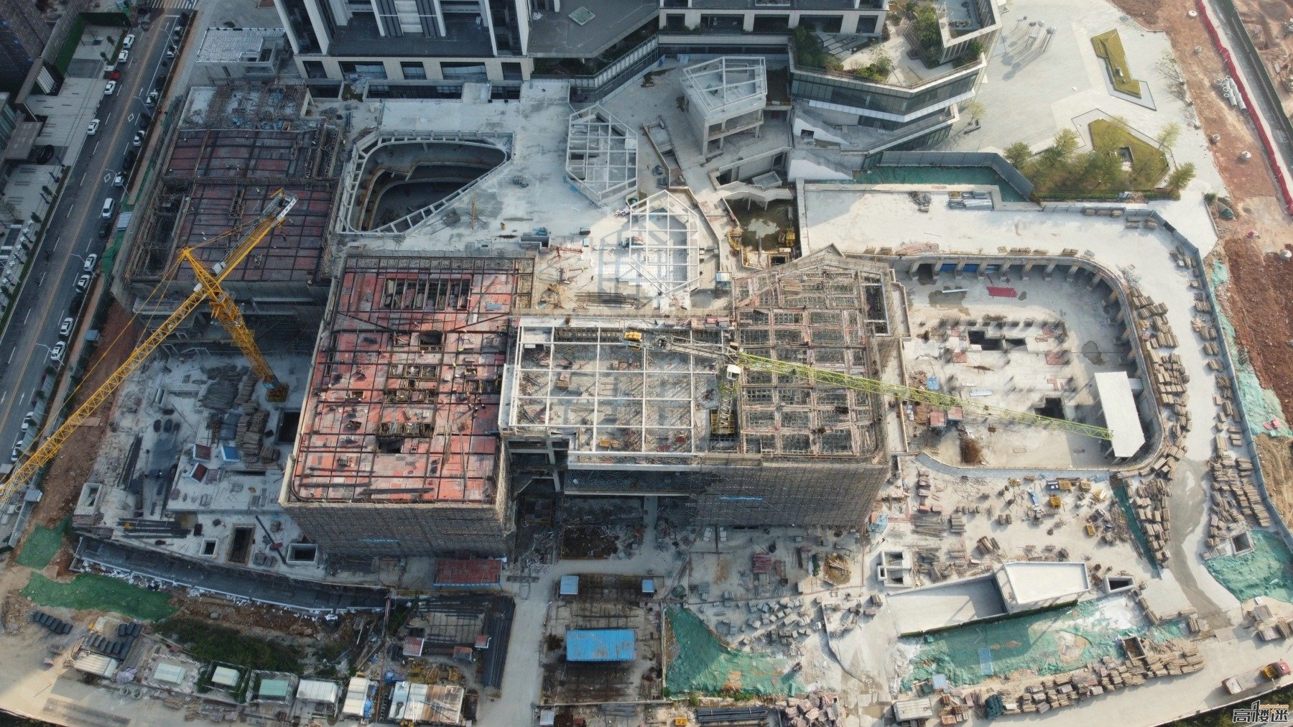
335 FINANCIAL HQ
Zengcheng, China Mixed-use complex 2,325,000 sqft (216,000 sqm) 1100 ft (335 m) tall Firm: Goettsch Partners
The Poly Zengcheng District 335 Financial Headquarter project is sited at the confluence of several of the most prominent transportation routes in the Guangdong region. It is located on the outer lines of Guangzhou’s subway and rail systems, along the Guangyuan Expressway, and at the bend in the Suiwanshen Inter-city Rail between Guangzhou and Shenzhen. The combination of the site’s bordering residential neighborhoods, a new regional transit station nearby, and the existing adjacent transit lines provide the ideal conditions for a commercially successful and vibrant mixed-use community. A phased development of Office, Retail Mall, Apartments, and a Hotel will activate the site with diverse 24-hour activity, and become the central gathering place for the greater Zengcheng area.
Facing the major vehicular and pedestrian approaches from the South and West, the landscaped Central Courtyard winds its way into the site, transitioning visitors in three stages from an active public space, to a more serene retail space. The first stage is a Public Plaza that receives visitors to the site, draws them past signature sculptures and hardscape gathering areas, toward primary entrances into the Retail Mall. The second stage is a Signature Display area, where seasonal exhibits and formal landscape pull visitors deeper into the site, provide a backdrop for the office tower lobby, and act as a buffer for the noise and activity of the street. The third stage, benefiting from this buffer, is the Retail Court. Here retail visitors, office users, and apartment tenants can gather around a small plaza to enjoy food and beverage while overlooking a central water feature.
Surrounding the Central Courtyard is a 41,400 square meter Retail Mall with three levels of extensive F+B program and a cinema with IMAX Theater. Meandering interior retail corridors lead visitors to a large central atrium that draws them upward toward the third level cinema. Landscaped outdoor terraces and unique F+B structures at the roof provide a visual destination and refreshing dining experiences for mall visitors, office users, and apartment tenants. The green rooftop above the mall is a tranquil amenity for apartment tenants and hotel guests alike.
At 335 meters and located on the prominent northwest site approach, the Landmark Office Tower will become an architectural icon for the Zengcheng region, and a visual landmark for those traveling on the several adjacent transit routes. The 142,000 square meters of Class-A office space are clad in a prismatic façade of folded glass panels, conceived to recall the reflection of sunlight and sky on the undulating surface of the nearby East River. Diagonal and vertical structural steel columns divide and interlock the glass prisms in a gradation of size as the tower rises. This enhances the vertical appearance of the tower, and culminates in a latticework of structure at the crown, which will be illuminated at night and become a beacon for the Zengcheng area. The structural skin allows the interior office space to be column-free for maximum efficiency. This efficiency, the connection to premier office and retail amenities, and the signature architectural language of the tower will help to fortify the commercial success of the headquarter development and add value to Poly’s Real Estate Portfolio.




