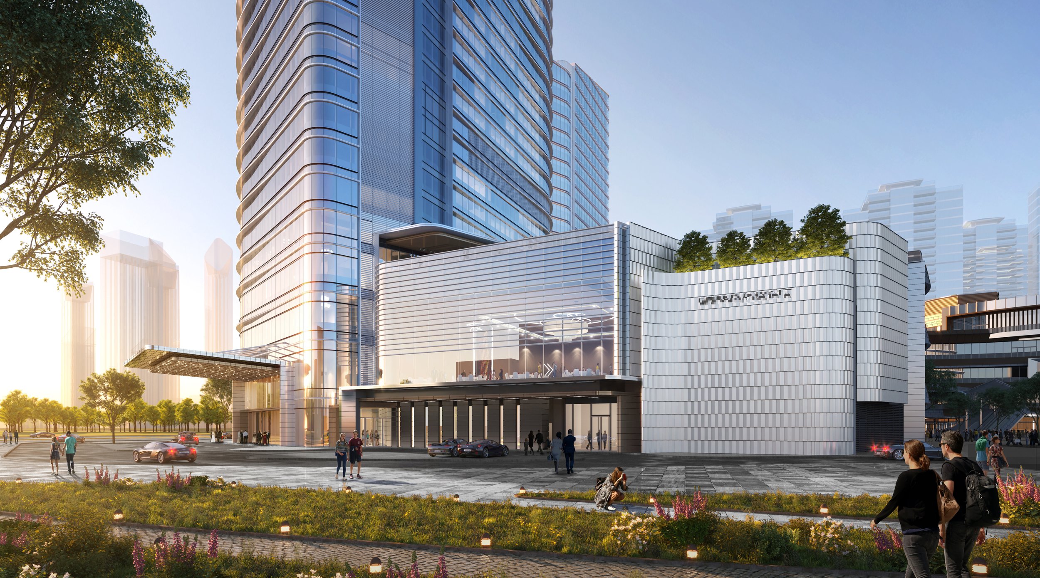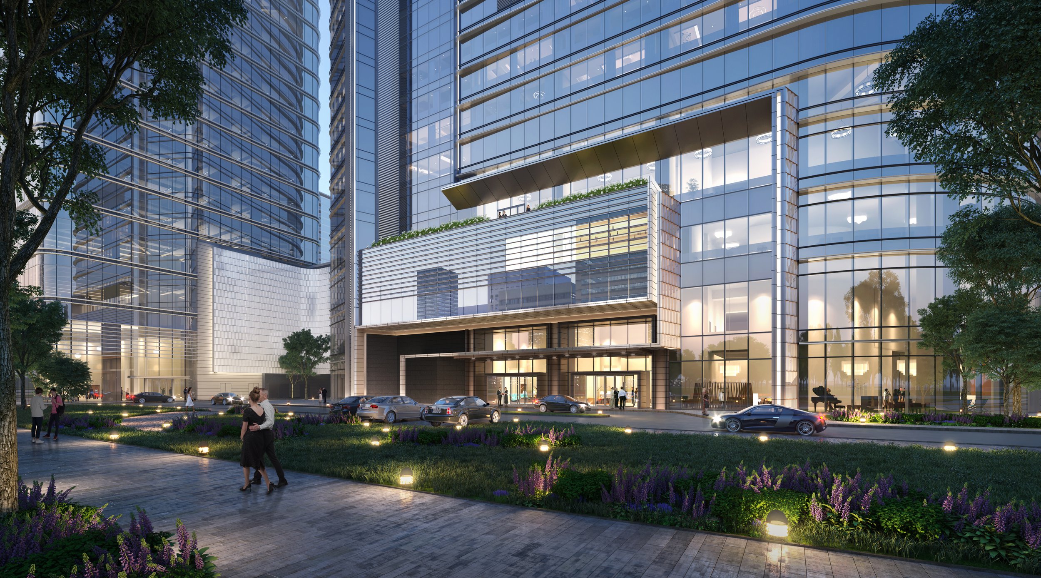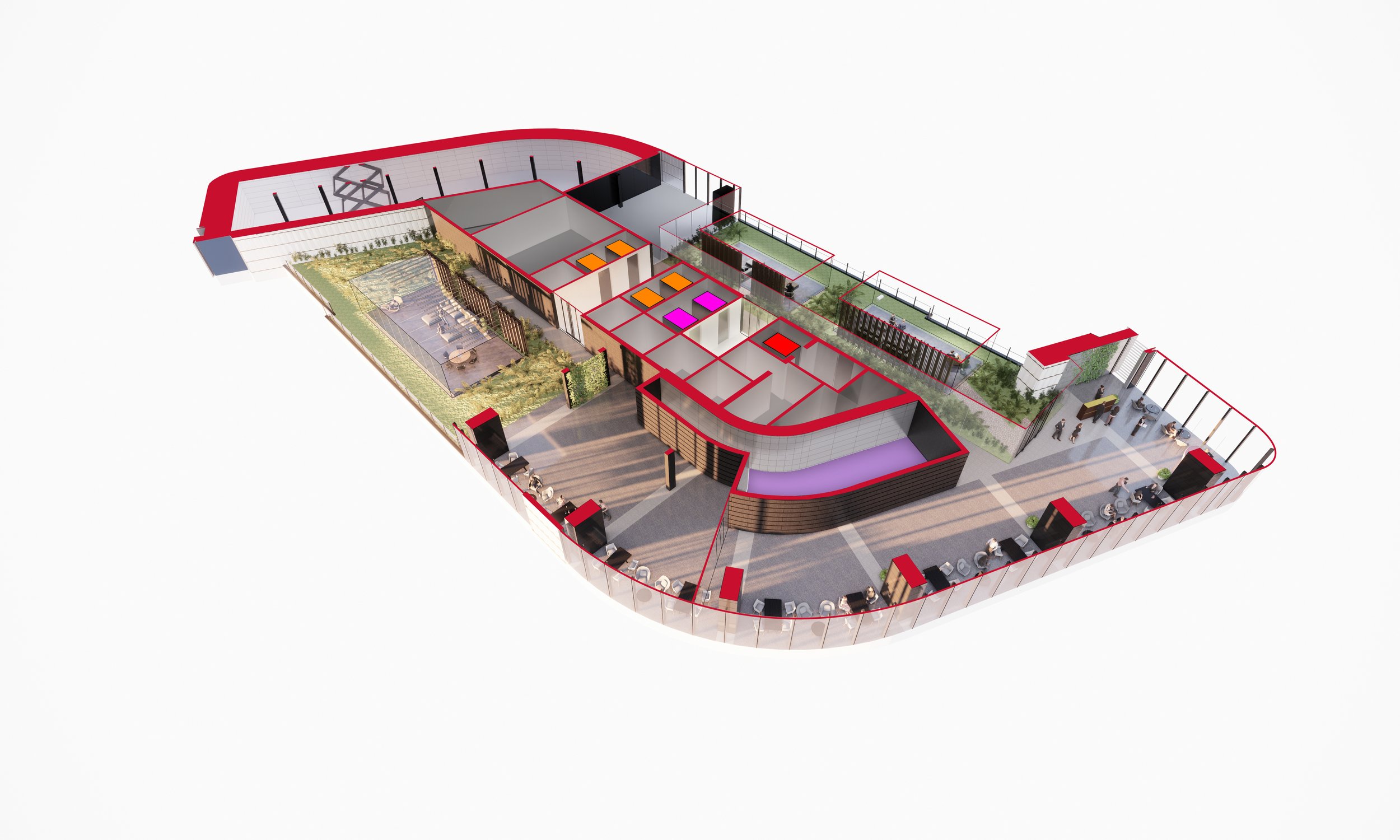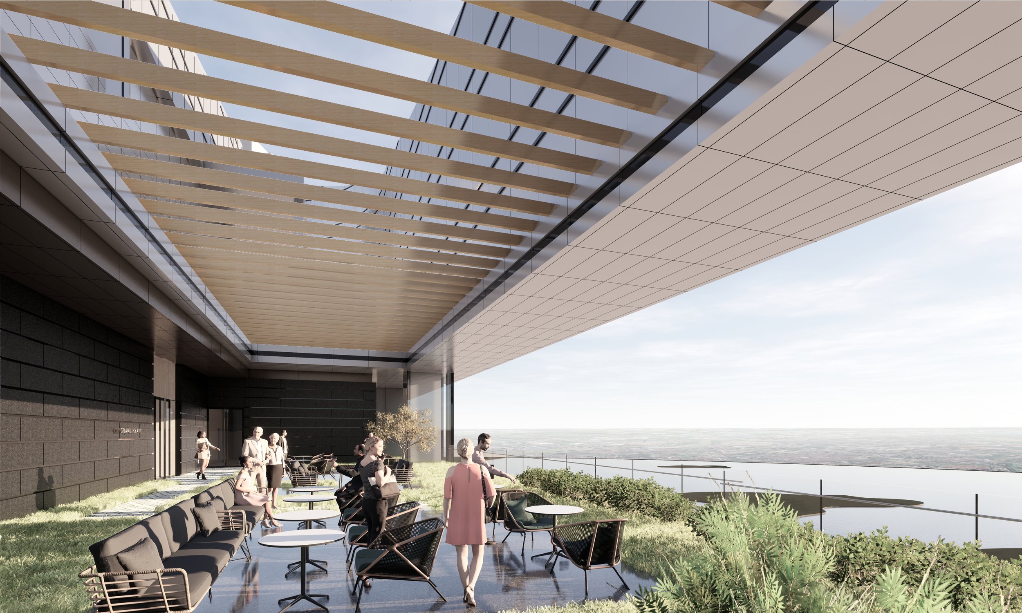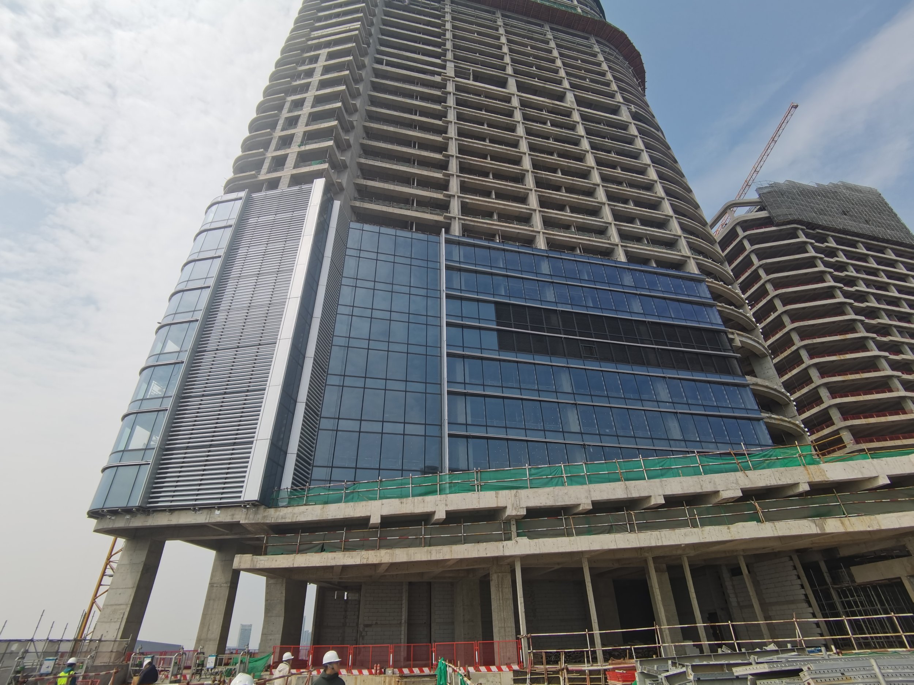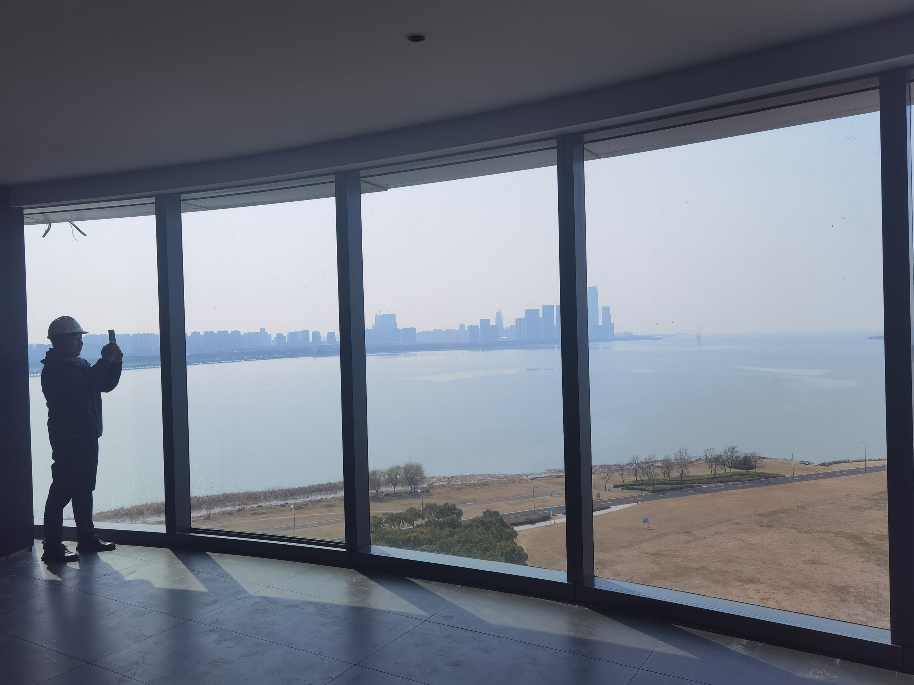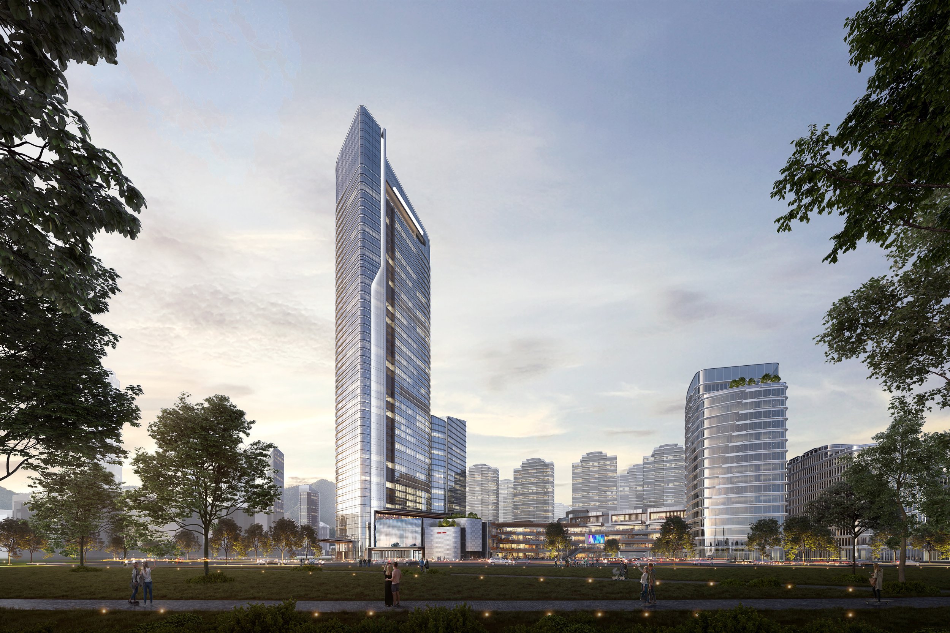
Suzhou, China Mixed-use complex, hotel + office 296-Key 5-Star Hotel 1,485,420 sqft (138,000 sqm) Firm: Goettsch Partners
SUZHOU HOTEL
Nestled at the curving corner of a large mixed-use complex along the waterfront, the hotel (operator to be announced) and a sister tower of office sit proudly forward on the skyline of the expanding Taihu Lake New Town District. The towers are connected at their base to a large retail mall and office complex.
Inspired by the nautical setting and newly developed adjacent marina, the tower of the hotel is elongated and softened in form, curving to follow the corner of the site, and wrapping upward like a sail harnessing the wind. This plan shape provides sweeping views of the waterfront, and gives the hotel a striking silhouette, on display to the passing highway and downtown Suzhou to the east. Lifts from a ground level arrival lobby take visitors directly to the main reception space on the fourth floor. This arrangement provides a visual connection at arrival that is above the landscape toward the lakefront, and direct engagement with the podium rooftop amenities. Reveals in the ascending tower crown form outdoor terraces for destination F+B.
The tower is clad in curved, insulated glazing at the corners, and sweeping sun shades that taper in depth, adding to the visual movement. In a gesture of respect to the traditional architecture of Suzhou’s water towns, the podium is clad in a palette of white and black, with glazed terracotta tiles arranged in a texture that recalls the rooftops of old Suzhou.

